
bremodelinggroup.com
ATTENTION: Socal HomeOwners
Reimagining Small Spaces: Creative Ideas to Maximize Every Inch of Your Home
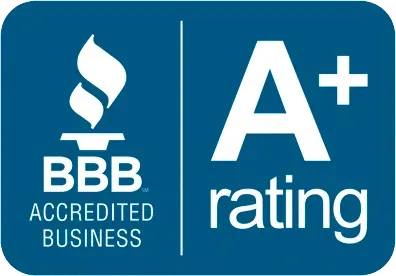


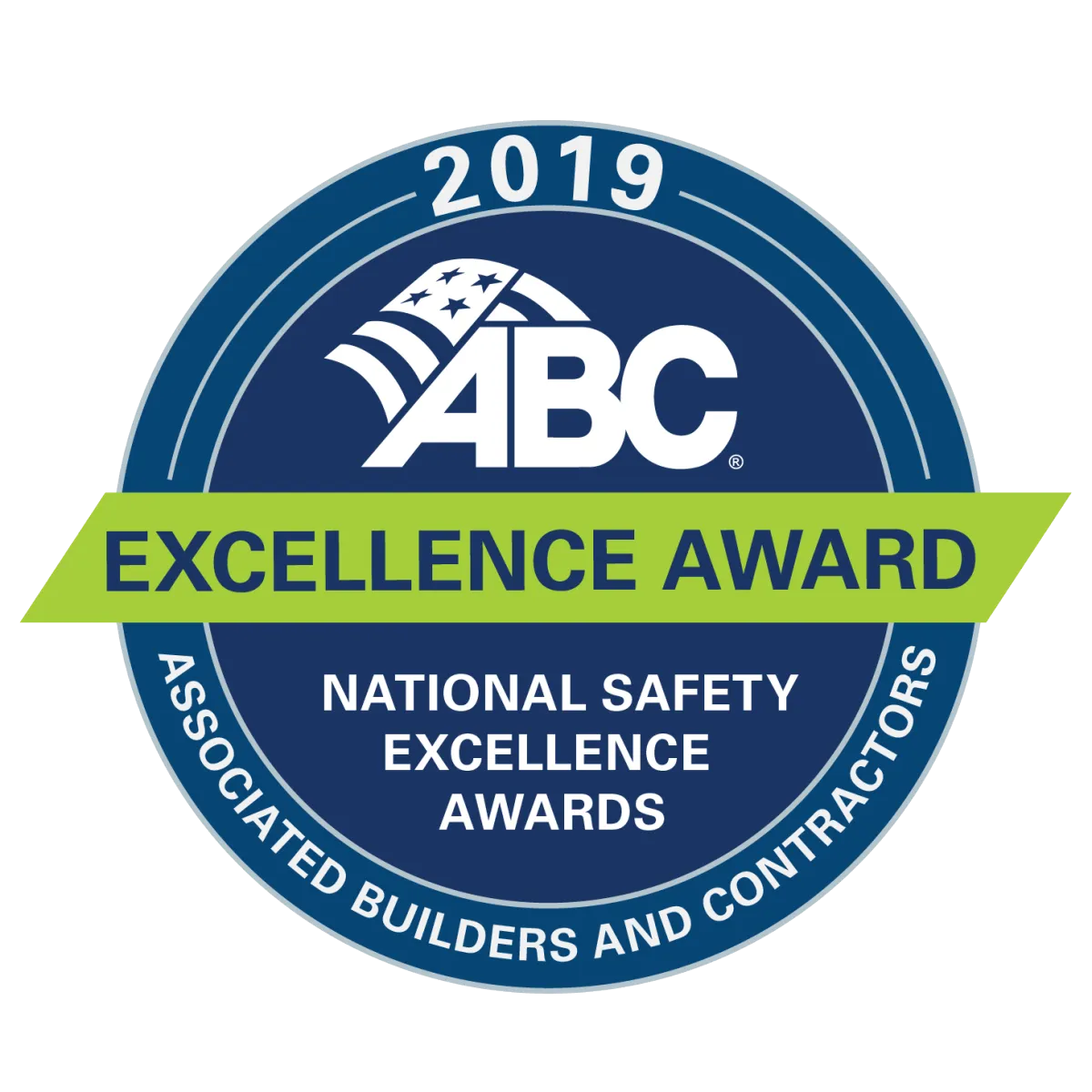
ADU's Are Small But Mighty
ADUs are gaining popularity in Southern California, offering extra living space, added property value, or rental income. To maximize their small footprint:
Open-Concept Layouts: Keep the layout open and free-flowing to make the space feel larger. Combining the kitchen, living, and dining areas into one open space avoids creating a cramped environment.
Loft or Mezzanine Levels: If the ceiling height allows, consider adding a loft or mezzanine for sleeping or storage. This creates extra usable space without expanding the footprint.
Multifunctional Furniture: Incorporate furniture that serves multiple purposes, such as a sofa bed, a dining table that doubles as a workspace, or built-in benches with storage underneath.
Outdoor Connections: Large glass doors or windows that open onto a patio or deck can extend the living space beyond the walls of the ADU, making it feel more expansive.

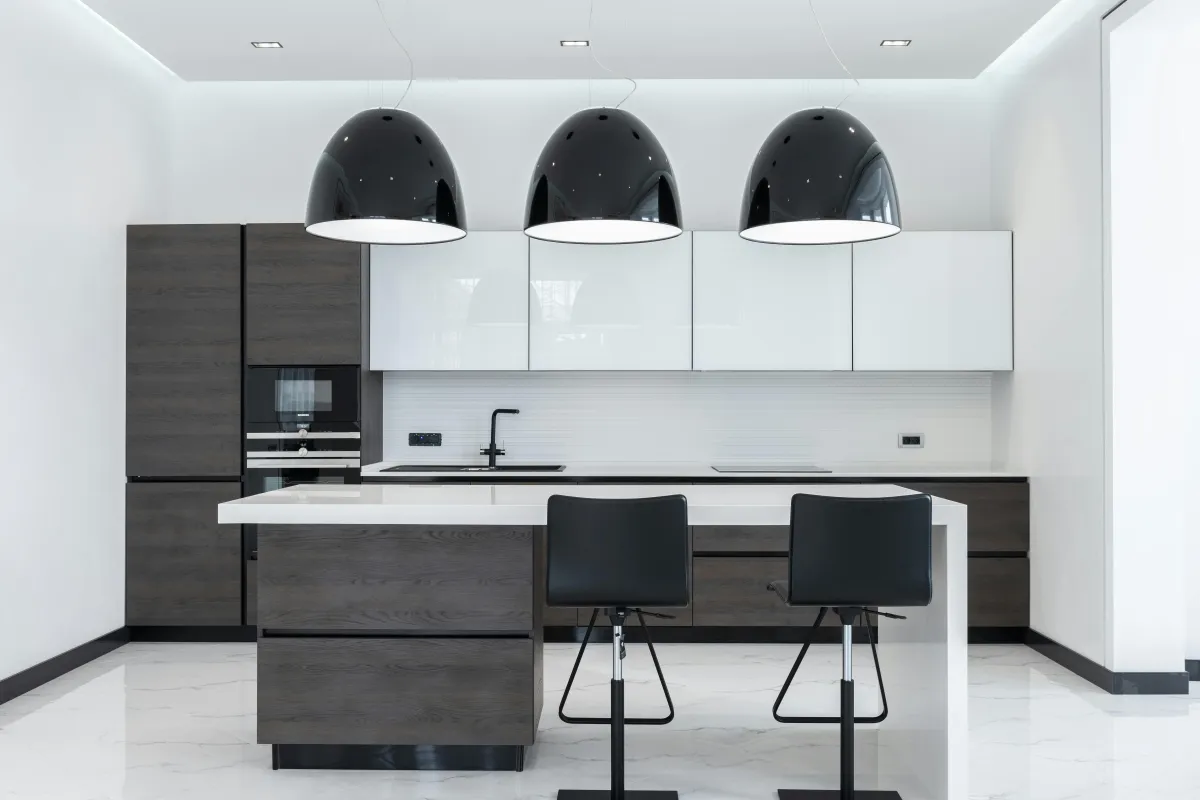
Smart Design in the Kitchen
Kitchens are often the heart of the home, but they can quickly become cluttered and inefficient if not designed properly. Here’s how to reimagine your small kitchen space:
Vertical Storage Solutions: Make use of every inch by installing tall cabinets that go all the way to the ceiling. Add shelving units or pegboards on empty walls to store items that would otherwise take up valuable counter space.
Compact Appliances: Opt for smaller, high-efficiency appliances that fit neatly into your kitchen without overwhelming the space. Compact refrigerators, slim dishwashers, and microwave drawers can free up space for more essential areas like prep stations.
Multipurpose Islands: A kitchen island can be more than just a workspace. Incorporate storage, seating, and even hidden appliances into your island design to maximize functionality in one compact area.
Brighten It Up: Light colors and reflective surfaces, like glossy tiles or stainless steel, can make a small kitchen feel larger and more open. Large windows or skylights also allow natural light to enhance the feeling of space.
The Power of Strategic Remodeling
In addition to these specific design ideas, a strategic remodeling approach can completely transform small spaces. Here’s how to plan a successful remodel:
Focus on Functionality: Before you start, consider how you use the space and what improvements will enhance its functionality. For example, in a small kitchen, prioritize prep space and storage. In a bathroom, think about efficient traffic flow and storage solutions.
Maximize Natural Light: Small spaces can feel dark and closed off. Increasing the size of windows or adding skylights can make a significant difference. Natural light not only makes rooms feel bigger but also improves mood and energy.
Consider Built-In Solutions: Built-ins, like shelving, benches, and storage units, can be customized to fit perfectly in small or awkward spaces, providing both storage and aesthetic appeal.
Hire Experts Who Understand Small Spaces: Working with a construction company that specializes in small-space design, ADU construction, and remodeling can ensure that your project is executed with an eye for detail and efficiency.
By working with a professional remodeling company that understands the nuances of small-space design, you can transform your home into a place that feels spacious, functional, and perfectly suited to your lifestyle—even if square footage is limited.
The Construction Process

1. Initial Consultation & Design
We begin with a free in-home consultation to understand your needs, budget, and vision, defining the scope and setting expectations.

2. Site Assessment & Measurements
We conduct a home visit for accurate measurements and site inspection, ensuring precision to avoid costly construction mistakes.

3. Permits & Planning
We manage all necessary permits and planning approvals to ensure compliance with local regulations and avoid legal issues.

4. Design Finalization & Material Selection
We finalize your design, materials, and finishes to ensure every detail matches your vision.

5. Construction Phase
Our team begins building your ADU, remodeling your kitchen or bathroom, or installing your flooring. in budget.

6. Quality Assurance & Inspection
After construction, we conduct a thorough inspection to ensure everything meets our high-quality standards.
Choose Your Project
Adu
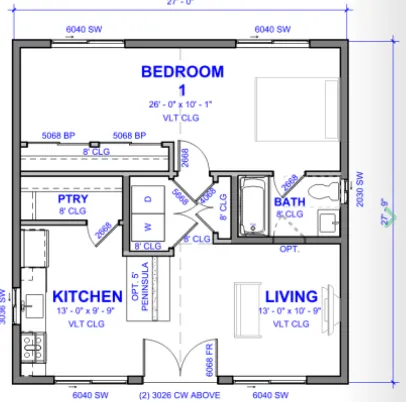
Your information will never be shared
Kitchen & bath
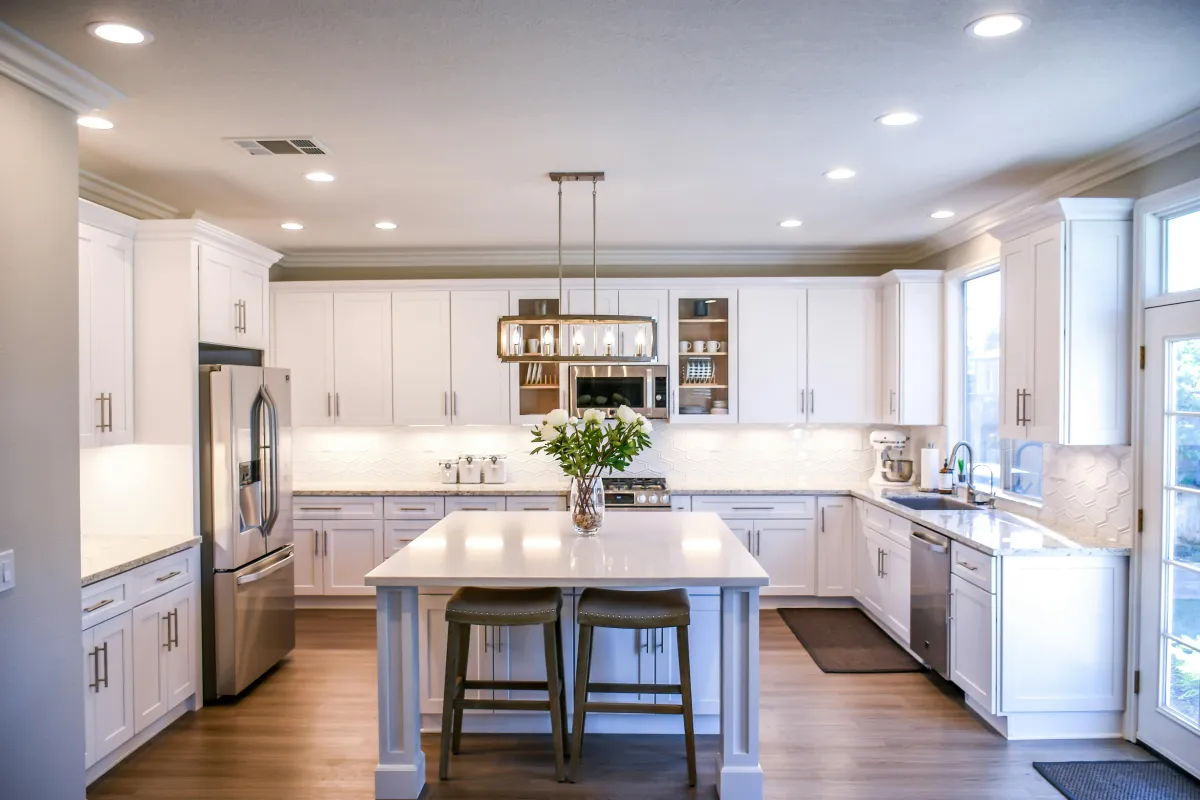
Your information will never be shared
Floor Installations
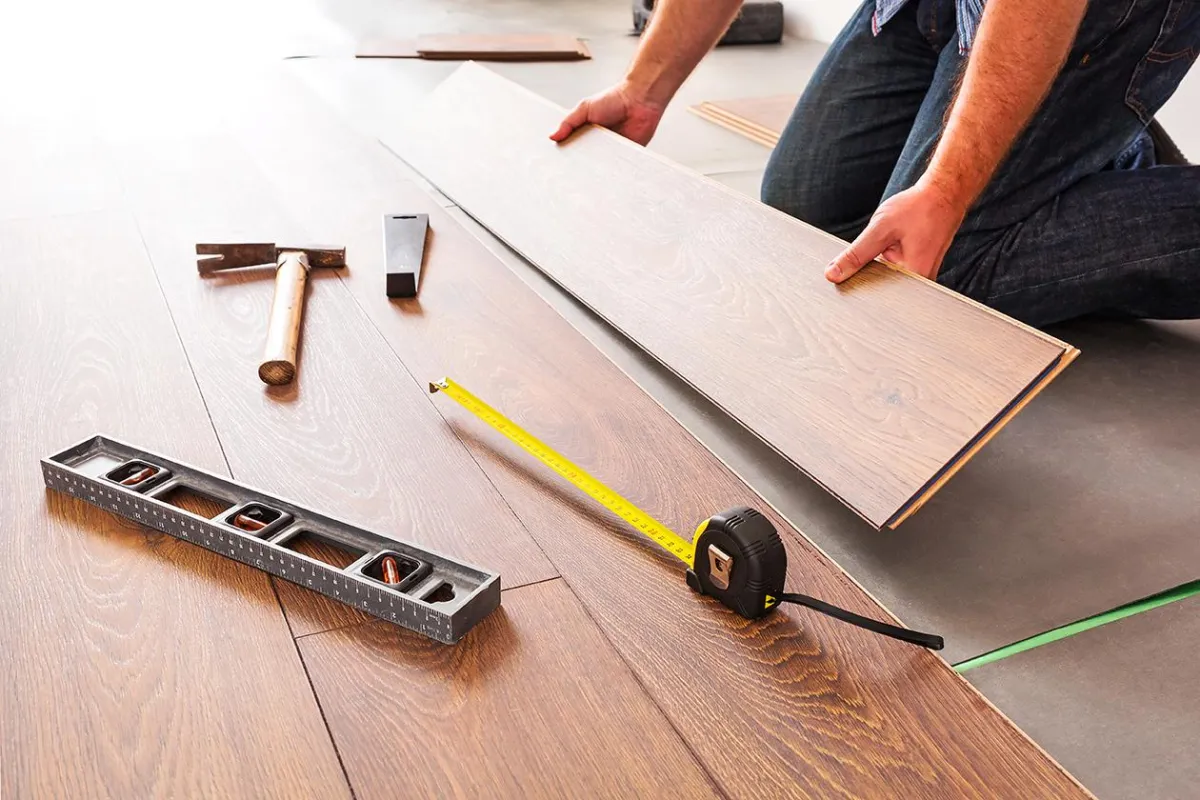
Your information will never be shared
Client Testimonials
Hari A.
Engineer
"We hired BRemodeling Corp. for my 2-story ADU addition, and they went above and beyond to bring our vision to life. Their attention to detail, from the design stage through to the final finishes, was incredible. What impressed us most was their constant communication and willingness to help us understand each step of the process. The team was professional, reliable, and completed the job on time. Our ADU turned out even better than we had imagined, and we’d recommend them to anyone looking for a smooth and well-executed project."
Jose Cervantes
Lawyer
"We had been putting off our home addition for years because we couldn’t find a contractor we trusted. After hearing so many horror stories, we were afraid of starting. But when we met with BRemodeling Corp., it was different. They listened, understood our concerns, and assured us they would take care of everything. They followed through on that promise. Every step was clear, no surprises, and the final result? Exactly what we needed. They took our fear and replaced it with excitement. We can finally enjoy our new space, thanks to them."
A. H.
Doctor
"Our bathroom was in dire need of renovation, but every time we thought about starting the process, we felt overwhelmed by all the decisions and potential headaches. BRemodeling Corp. made it simple. They walked us through every decision, made sure we understood what was happening at each stage, and took care of all the permits and details we didn’t want to deal with. By the time they were finished, our outdated bathroom was transformed into a modern, functional space. They made the whole process stress-free, and we couldn't be happier with the result."
© 2024 BRemodelingCorp.com. All rights reserved.